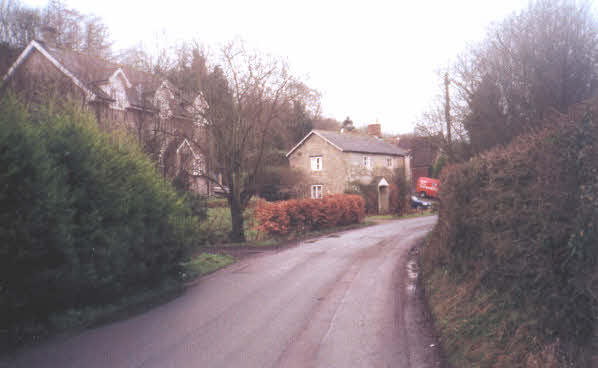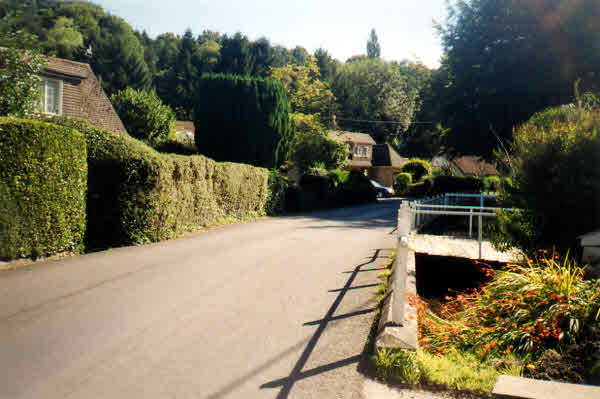
As architects were rarely employed in vernacular building, the likelihood of the existence of dated individual plans or records is minimal. Almost certainly the building of the cottages in Fovant was the work of local craftsmen, possibly very local craftsmen, since Fovant seems to have had more than its fair share of masons and carpenters. Built of local stone, there is a possibility that some of the stone came from Chilmark. However, in the 18th century, Fovant had its own quarry in a field north of the Pembroke Arms, so it is likely that some, at least, of the Fovant houses were built of Fovant stone.
Fovant Quarry, Wilts – 1788
Notice is hereby given to all Noblemen, Gentlemen and others, that there is GREEN STONE always ready for sale at the shortest notice of the very best quality, warranted to stand all weather, at the following reasonable prices.
Parpent Stone at 9d. per ft. cube.
Arch ditto at 7d. ditto superficial.
Ashler ditto at 6d. ditto ditto.
Bedstone ditto at 6d. ditto ditto.
Foundation ditto 18 in width at 6d. a ft. running measure.
And every other sort of Stone on the most reasonable terms. All orders will be attended to and executed with dispatch
By their most obedient and humble servant
Wm. Macey.
16 June 1788.
Dating these stone buildings, though problematical, is not impossible. Until roughly the middle of the 17th century rural cottages tended to be flimsily constructed, one-room hovels that fell into disrepair within a generation or two. It seems unlikely therefore that our cottages predate that period. Since virtually all of Fovant’s inhabitants were Pembroke tenants, a valuable dating source for these cottages exists in the form of the Manorial Surveys taken for the Earl of Pembroke in 1631–32, 1705 and 1820.
In the Pembroke Survey for 1631–32, for instance, the farmhouse of Edward Barter at Fovant is described as ‘ a dwelling house of four ground rooms, two of them lofted over’ . There was also ‘a barn of three rooms’ . This one sounds more like a farmhouse than a cottage, and could well have been the house at the top of Mary Barter’s Lane that was still in existence in the early 20th century. Also in Fovant, John Hannam held ‘a cottage newly erected of two rooms and a little garden and orchard adjoining’ for an annual rent of sixpence. Henry Barter’s cottage also contained ‘two ground floor rooms’ and nothing else.
Our stone cottages vary widely in size, design and date but at the moment we have not attempted to categorise the different styles or assess the variation in date. However, since Fovant quarry was not closed until the 20th century it is a reasonable assumption that village builders would have availed themselves of what material was locally to hand. As local stone was undoubtedly the main village building material until it was gradually superseded when brick became available locally, I think we can safely say that our stone buildings span four centuries.
A few of the original stone cottages still survive but some have been demolished, either because they have fallen into disrepair or to make way for more modern buildings. Others have been adapted to suit a more affluent lifestyle.
J.O.H.
December 2003
Altered stone cottages
The village is constantly changing as houses are demolished, built or extended. Buildings that have been demolished include the Poor House, Hillside, Doomsday Cottages in the High Street (demolished c.1936), Sundial Cottages, also known as the Barracks or Button Factory, near the Village Hall (demolished c.1958), Waterfall Cottages on the Shaftesbury Road (demolished c.1965). Click to enlarge the photographs below:


Many of the stone cottages have been extended over the years like Linthorpe House in the High Street or Rose Cottage in Tisbury Road. Several of what are now semi-detached buildings were previously three dwellings, such as Dene Cottage and Glenlyn on the High Street. These examples show how our ideas of a reasonably-sized house have changed over the years, fuelled by the country’s increasing prosperity.
In some cases, extensions have incorporated what were previously outbuildings and barns, as can be seen at Deerhurst, in Brook Street. Agricultural buildings have become dwellings, following changes in farming practice. Examples include Grey Mews at the far end of Church Lane and the buildings in Green Drove, which formerly belonged to East Farm. Although we think of barn conversions as being a modern phenomenon, Greystones, in Green Drove, was converted in the late 1950s.
S.M.
2004





