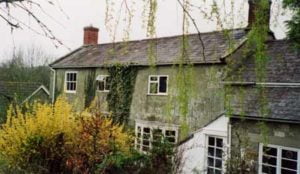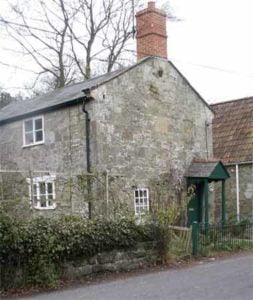
Fovant has hosted two field days for the Wiltshire Buildings Record from the Trowbridge Libraries, Museums and Archives HQ. The Trust, founded in 1997, collects and preserves records of interesting buildings in the County for future generations. Field days are mainly for training volunteers but the owner of the building chosen for recording, and the village gain valuable knowledge as well.
Here is a summary of what was found:
Baker’s Cottage. (Recorded 9 June 2001)
Probably dating from 1600, the house is situated end on to the road on a long, narrow site steeply rising to the rear. There is said to have been a quarry on the top of the hill behind, and there is a possibility that the house was initially built for a quarry worker.
Originally 1½ storeys high, the roof was raised to two storeys in the early 19th century. The stair and front door were moved, the old loft window was blocked and a first floor fireplace was added.
Initially part of the Pembroke Estate, the cottage changed hands in the Estate sale of the 1840s. It appears to have been sold to James Lever. According to the 1840 Tithe map however, Charles George Mills was listed as the copyholder under the Pembroke Estate. Which came first the map or the sale? What is not in doubt is that the cottage was not part of the Pembroke Estate when it was sold in 1920 to the ancestor of the current owner.
Springfield (Recorded 9 June 2001)
The development of the house is difficult to interpret because of later alterations. The original building was probably late 17th Century.
17th century – date suggested by the main stack and the crossbeam in the main room of the house. The house wa

s likely to have been 1½ storeys high at this date.
18th century – roof raised and house extended to the west to form a sizeable two-storey farmhouse with a parlour
19th century – new windows and roof installed – 1840 Tithe Map shows a continuous range of agricultural outbuilding
s extending along edge of property to the east.
20th century – in the closing years of this period a large extension to the south east was added – this virtually doubled the size of the property
The 1699 Pembroke Survey records transfer of tenancy from Henry Bowles to his daughter Jane, wife of John Mould. Records show a continuing tenancy up until 1844 when William Foyle is stated on a Poor Law return as the occupier.
Occupancy after that date is still to be researched.
1899 Ordnance Survey map shows that the outbuildings have gone.
In 2003/4 an extension to Springfield virtually doubled the size of the house.
Cross Keys House (Recorded December 2001)
Now a private residence the house is part of a former inn sited on the A30 road which skirts the south end of Fovant. The house is well built and of a substantial size. It is likely to have been a farmhouse in the 17th century whether or not it was an inn or alehouse as well at that time.

The ground floor wall thickness of 24 ins. suggests a probable early 17th century origin. The difference in the ground floor and first floor mullions implies that the roof was raised from 1½ storeys to a full 2 in the late 17th century. A small stone extension behind the house may have originated as a stair turret when the house was 1½ rather than 2 storeys high. The current entrance is through a 19th century polygonal bay lobby.
Cross Keys House was an integral part of the Cross Keys Hotel until the residential part of the building was sold as a private dwelling towards the end of the 20th century. The Hotel end remained open for business for a few more years, but was finally closed early in the 21st century.
Others
The following properties were studied by private commission, so we have fewer
details of these buildings.
Cobblers
The house, situated in Brook Street, is probably of the 17th century. There is a timber lintel with various inscribed letters and the date 1670(?). Fragments of worked stone found in the garden have been dated to the 13
th century, and as coming from a non-domestic building. Although they have nothing to do with the dating of the house, they present an intriguing mystery in themselves.
Minor alterations were made in the 18th and 19th centuries, and a single storey wing was added to the rear in the 20th century.
The Cottage
Also in Brook Street, this house too is probably of 17th century origin. The front wall has a date in a circle on the keystone over a ground floor window. The inscription is hard to read but it looks like AY 1650.
M.A.M.
December 2003
Gerrard’s Cottage (Recorded October 2005)
In October 2005 members of the Wiltshire Buildings Record returned to Fovant to investigate the historical structure of Gerrard’s Cottage in Sutton Road. According to their report there are: ‘ … a number of features in this property which suggest an early 17th century date (namely):
- The general appearance of the roof, particularly the plain trusses with threaded ridge and cogged (?) joists
- The stone fireplace on the first floor landing
- The unusual transitional form of the plank and muntin (?) partition
- The deep beam in the downstairs lounge (former kitchen)
- The substantial overall depth of the walls (60–63 cms) in the original part of the property
In the first instance it is thought to have been a building of two rooms only but ‘at a later date there is documentary and physical evidence that it was divided into two single-room cottages, and a door constructed in the north-east bay to make a separate entrance’ The origins of the name are not certain; a Thomas Gerrard is noted to have lived in Fovant in 1771, but he is much more likely to have inhabited the much larger nearby Gerrard’s Farmhouse. If this was the case it is likely that Gerrard’s Cottage(s), as they were then, were ‘tied’ dwellings for his agricultural labourers.
The property has been extended twice, first in 1940 and more recently in 2005. It’s a far cry from the two single – roomed cottages of the 17th/18th centuries to the much larger Gerrard’s Cottage of 2006.
J.O.H.
February 2006

